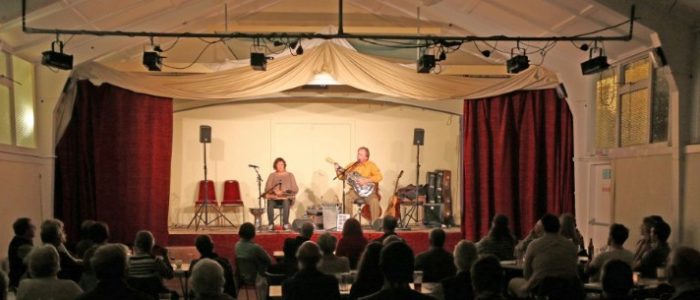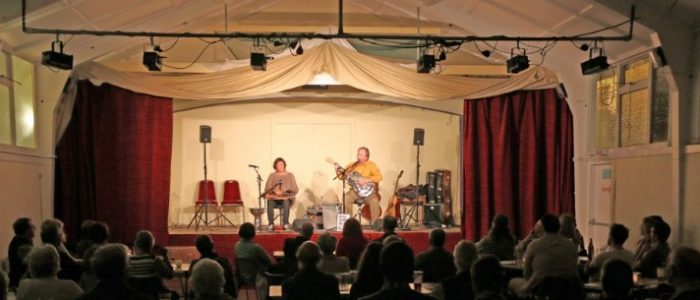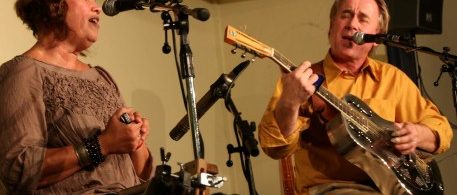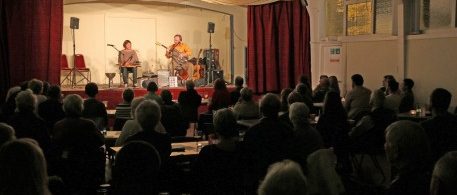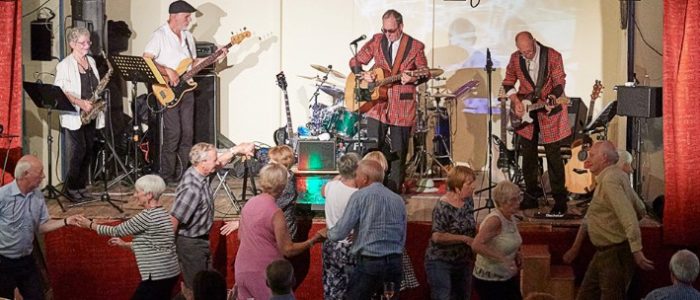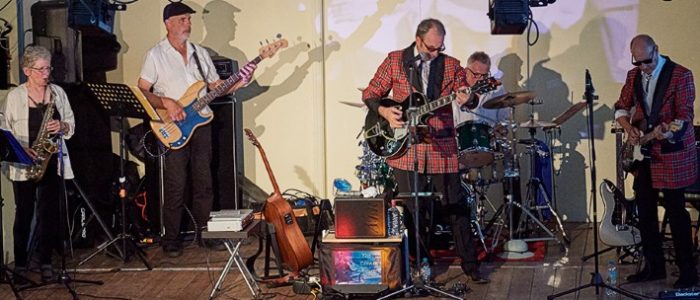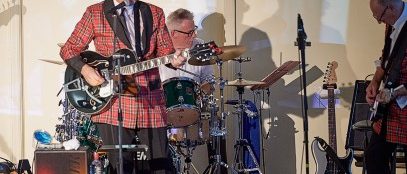[bg_faq_start]
The Hall
Rooms: Main Hall 17m x 7m, Stage 5.5m x 2m, IT/Office 6m x 3.5m, Supper Room 12.5m x 3.5m, Kitchen 5.5m x 2m (approx) Heating: Available throughout the hall Maximum Capacity: 200 in premises Facilities: The extensive facilities include a stage with lighting and a PA system making it an ideal venue for stage productions and concerts. There is also a small meeting room and a fully equipped kitchen with a fridge, microwave and cooker. There are also toilet facilities accessible to all. Equipment: There are adequate chairs and tables and ample crockery and cutlery is available. Parking: There is a designated car park with approximately 30 spaces Access: Access into all parts of the hall for wheelchair users, except the small meeting room. Hire Charges: Contact the hall directly Registered Charity Number: 1058050
Contact
Mike Bettison 01833 628343
Facilities
Accessible WC
Induction Loop
Level access into the hall
About the Hall
Bowes and Gilmonby Parish Hall was opened on 24th April 1963 and was built by the farming community for the community. The size and layout of Bowes Village Hall make it an ideal choice for private and business functions. The hall is available for hire for: • Meetings/Small Conferences • Training • Parties • Sports Classes • Functions • Social Events • Fairs and Sales • Stage Productions and Concerts • Rehearsals • Exhibitions. Regular activities ongoing in the hall include a weekly Post Office, activities for the elderly and a Parent and Toddler group.
The Village
Bowes is a small village with a church, a village pub and attractive Norman castle ruins.
[bg_faq_end]
[event-list initial_cat=bowes-gilmonby-parish-hall]
